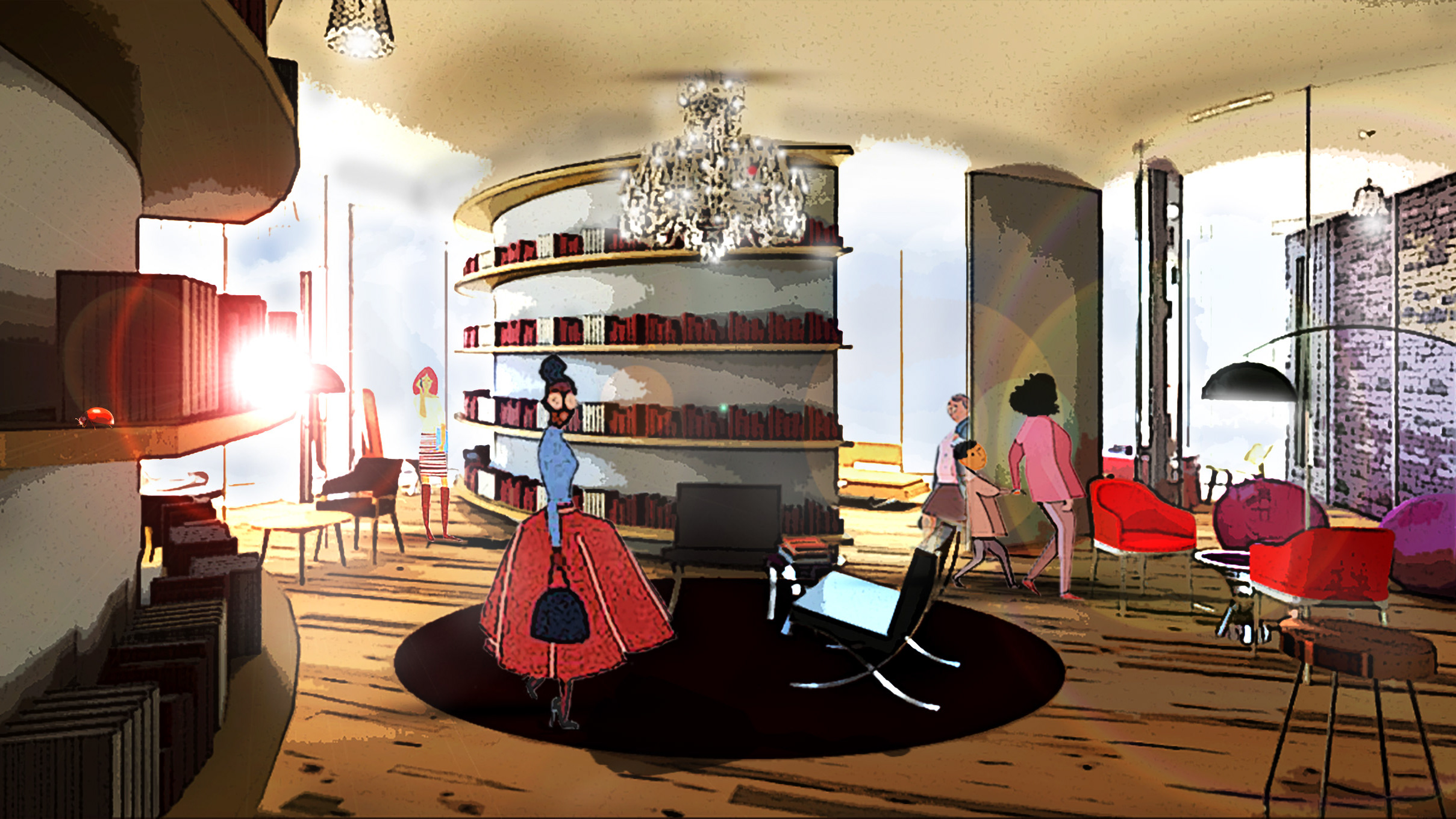Transforming the Site, Transforming the Program, Transforming the Culture
Using the Formula: Common + Common = Uncommon
For the Living Building Challenge, the idea was to create a building where the Georgia Tech Community could collaborate, work, and play. By inventing a new typology of spaces, the design is able to foster a more collaborative atmosphere. In addition to playing with the form and names of spaces, we also blurred the boundaries between both program and site.
This led to the utilization of operable walls that would allow the building to be adaptable. Inspired by the LBC, a SUPERroof was implemented to respond to the environmental factors. Which motivated a monolithic folded roof that would blur the playful plan, but still playful itself. Consequently, using these elements, we created a building where Tech students could work, play, and collaborate. In the Living Colloray it is.
The central space opens to the sky, one of the many transitory behaviors of the building.
With a play on words, the spaces receive a new nomenclature based on blending the traditional names of the programs. Consequently, the spaces allow for a variety of new ways to learn in one setting.
Diagrammatic representation of correlation of the site to the program inside the building
Model Photography
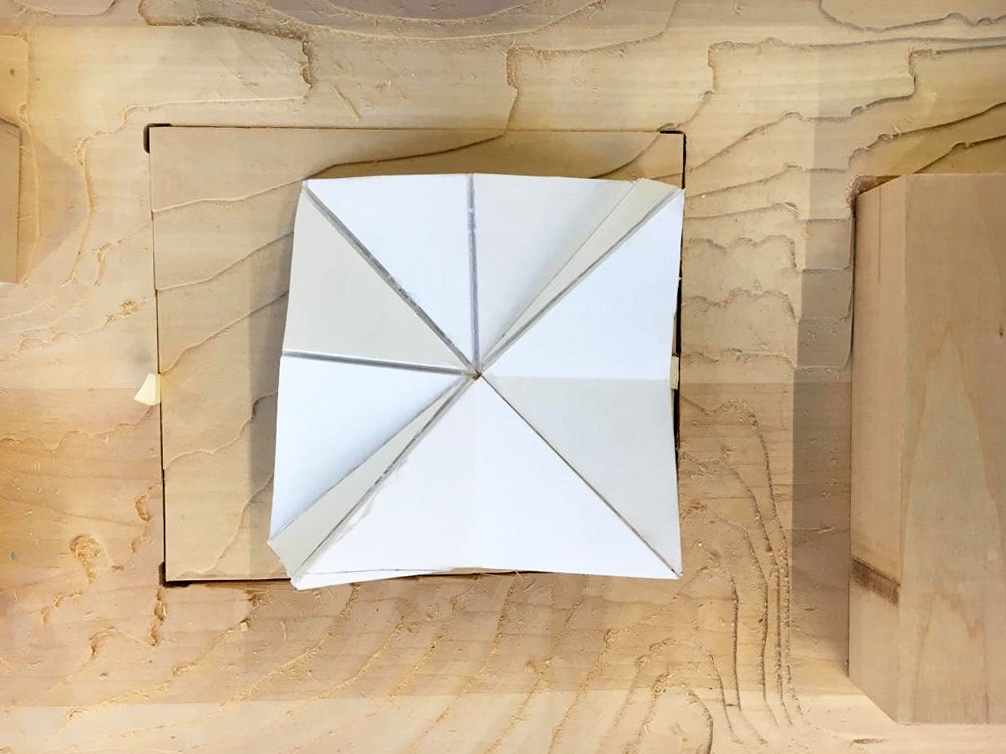
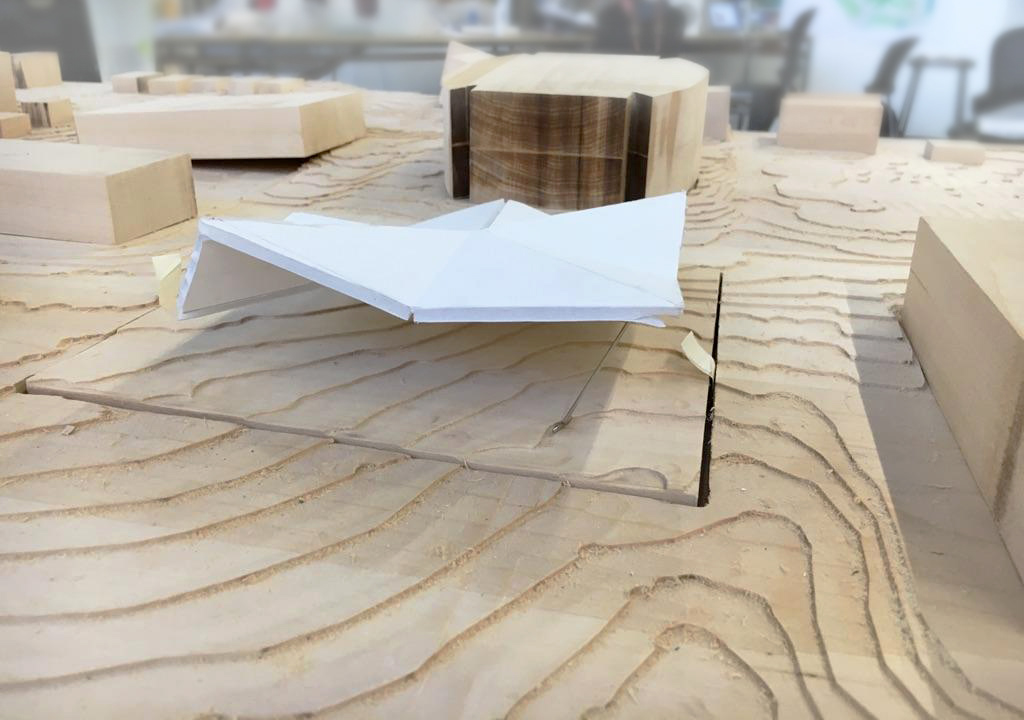




The low slope of the epicenter, concurrently allows the building to naturally flow along the surrounding topography, while creating a building that has universal access.
The site plan displays the natural promenade that neighboring the building.
Plan
1.Lobtrium 2.Opice 3. Collabovation 4.Breminar 5.Opudy Stations 6. Quork Stations 7. Labooms 8.Cafactory 9.Audooms 10.Stearch 11.Projaker 12.Epicenter
The content above shows how adaptable the building is to a various events and occupancy. The series of plans displays how the building can be transformed throughout the day based on its needed function. Because of the buildings operable doors, it has a wide range of possibilities from a completely-open to a completely-closed plan.


The ephemeral nature of the epicenter permits the same space to be utilized differently from day to night.
The above displays a series of considered details that guides the building to reaching net zero energy.


Left: Audooms
Right: Labooms

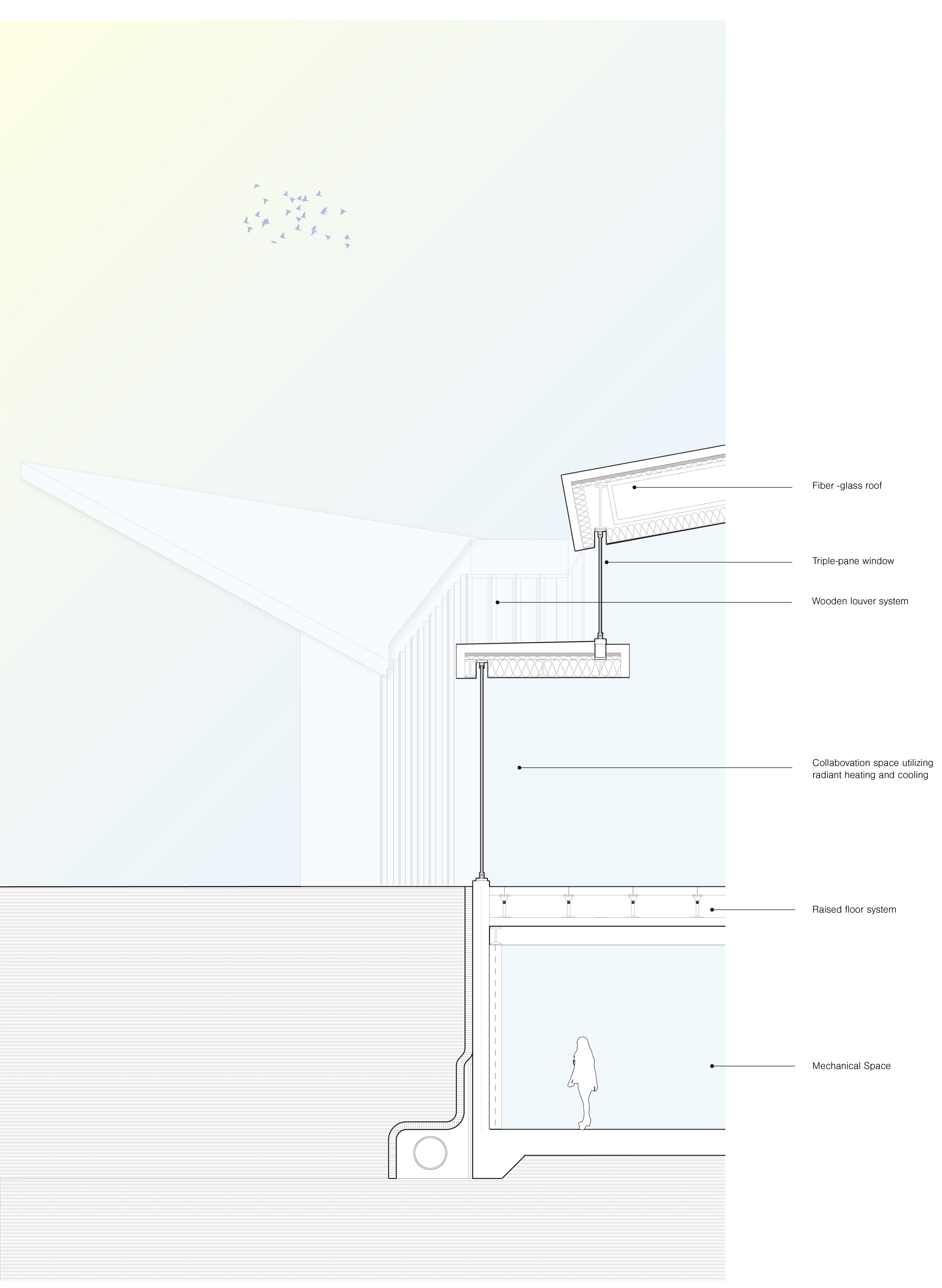
Right: Wall section through the exterior envelope


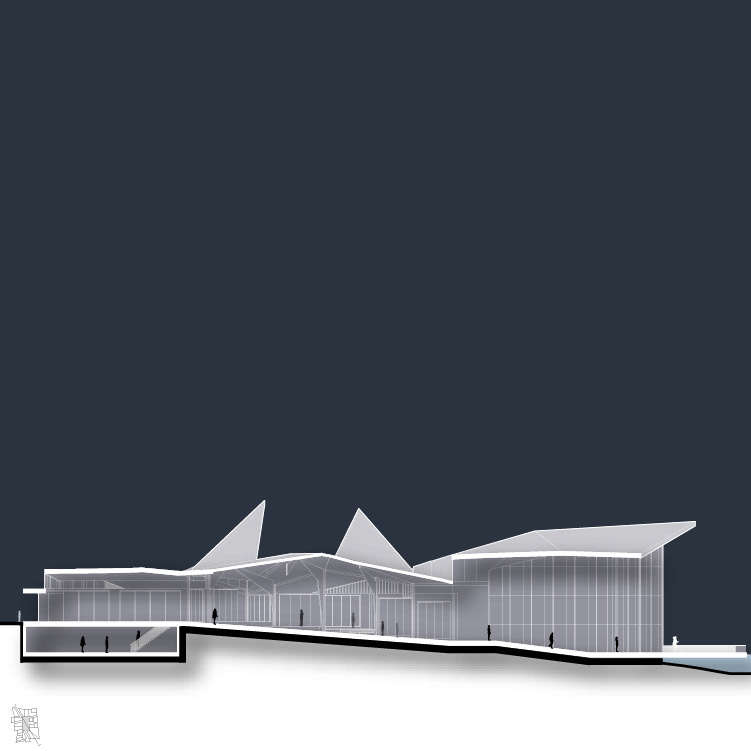
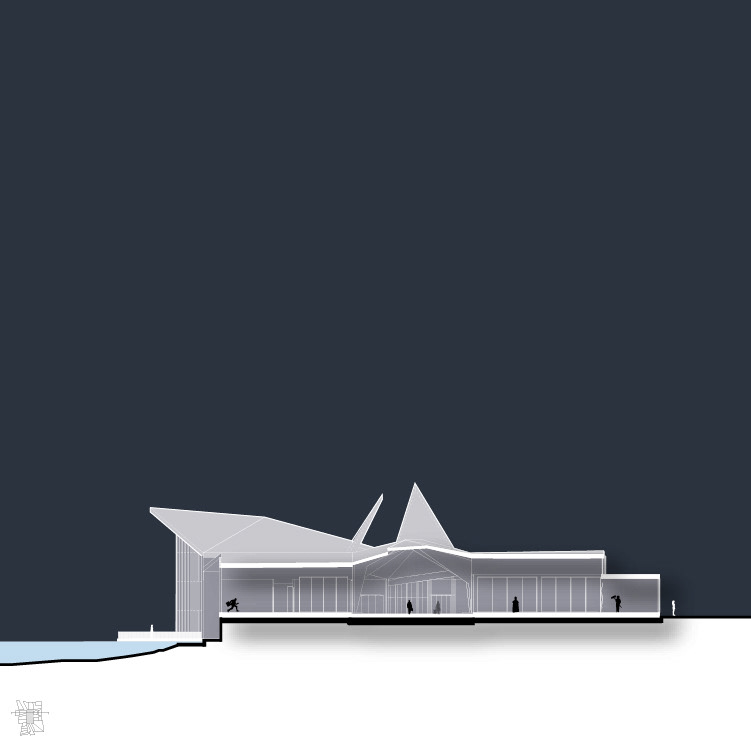
Diagrammatic Sections
The collabovation contains a transparent attitude that navigates users toward serendipitous interactions.
Partner Andreas Nilsson

