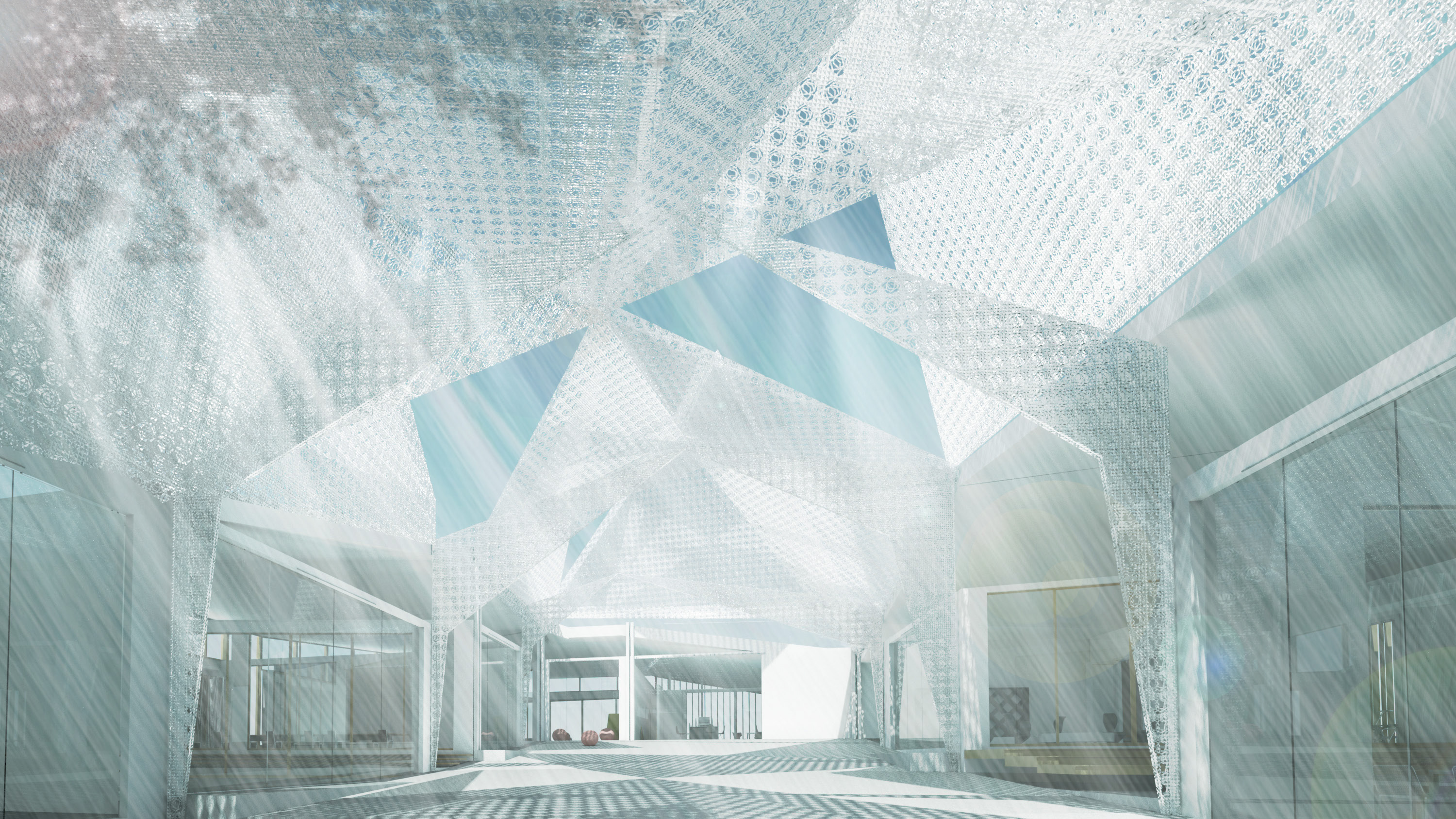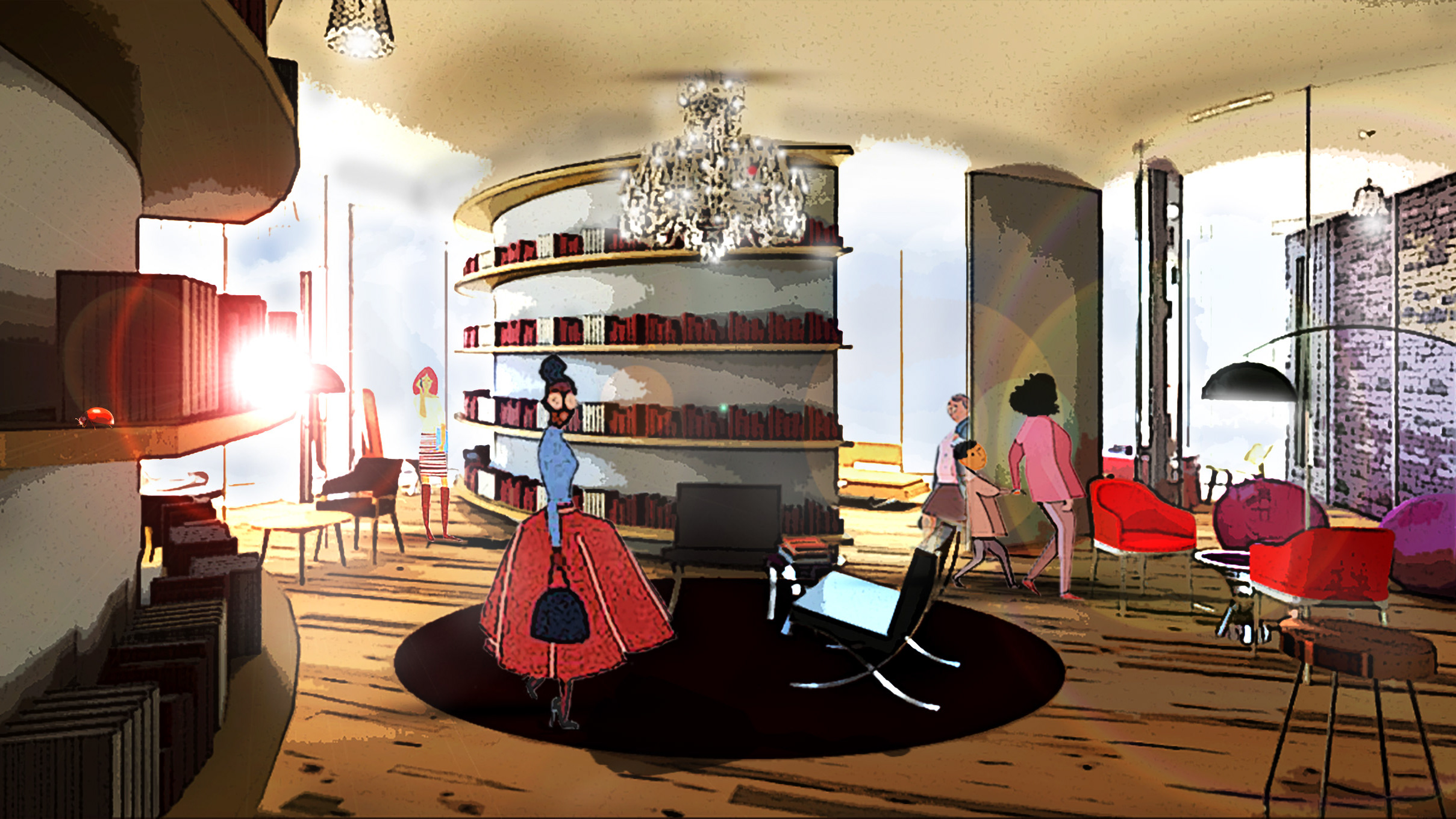The future development displays a whimsical response to housing that is open to the city. It invites the once divided social classes of people to live together in harmony.


The typical floor plan features open gardens in between each bar. The vertical open courtyards allow for air to flow in between the layers, cooling the homes in a very hot climate.
The oti is a large open porch that is typically featured in the Koli home. Introducing a large oti versus small individual otis, it creates a more social exterior space.


The housing is arranged vertically in the building, while the communal spaces are arranged horizontally. The Devghar, or the worship space of the Koli people is located at the top capped with a modern take on the traditional dome. The housing hovers above the ground allowing for retail to be located along the bottom. The retail is both functional economically and environmentally, allowing for sale of goods and operating as man-made bluff against the adjacent ocean.
The housing is located more than 40' above sea level creates a condition to defeat any weather conditions that may come. The bluff operates as a way of travel between the buildings despite the flooding occurring below.



